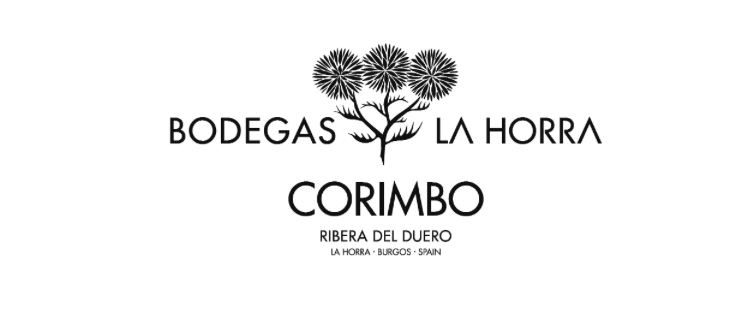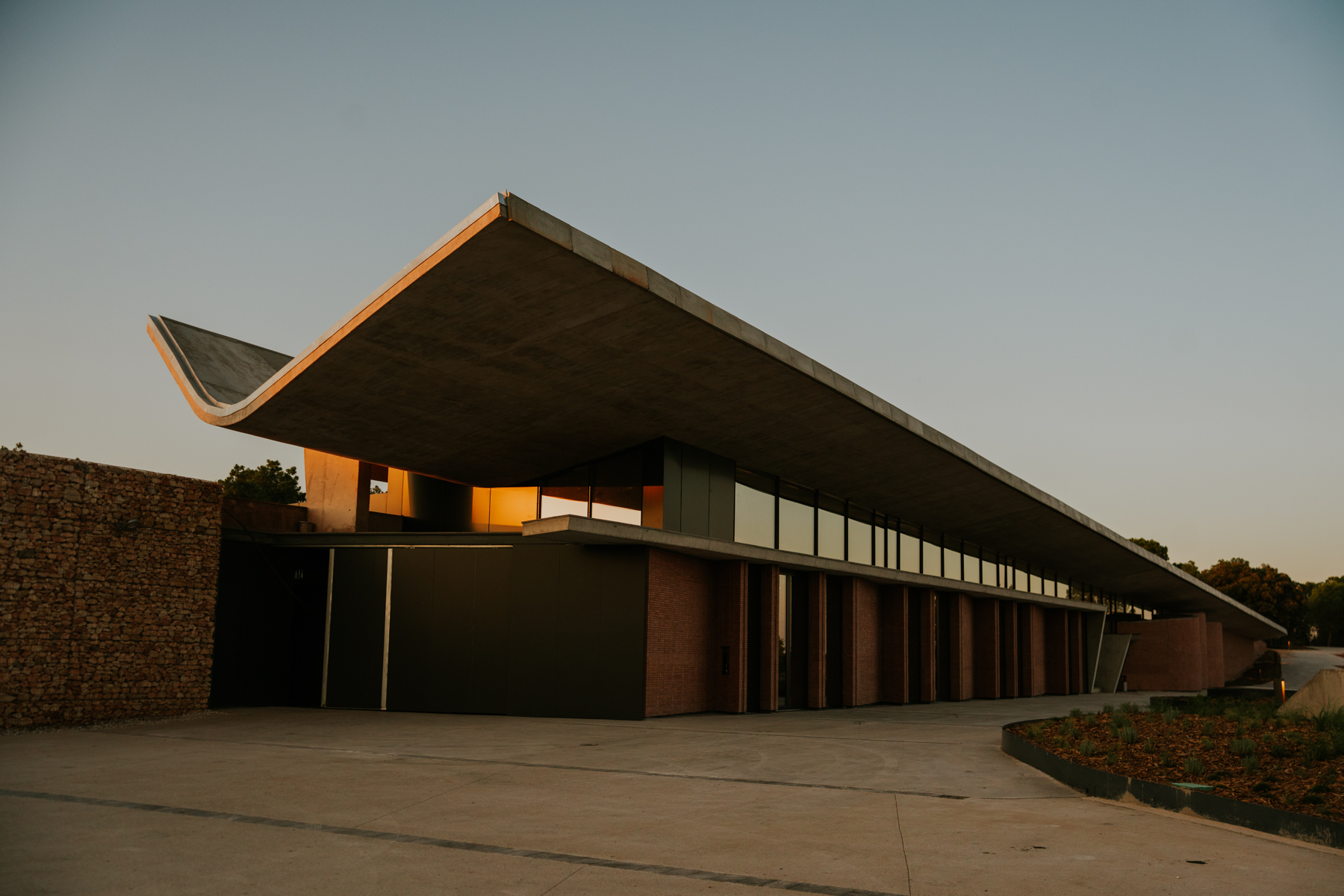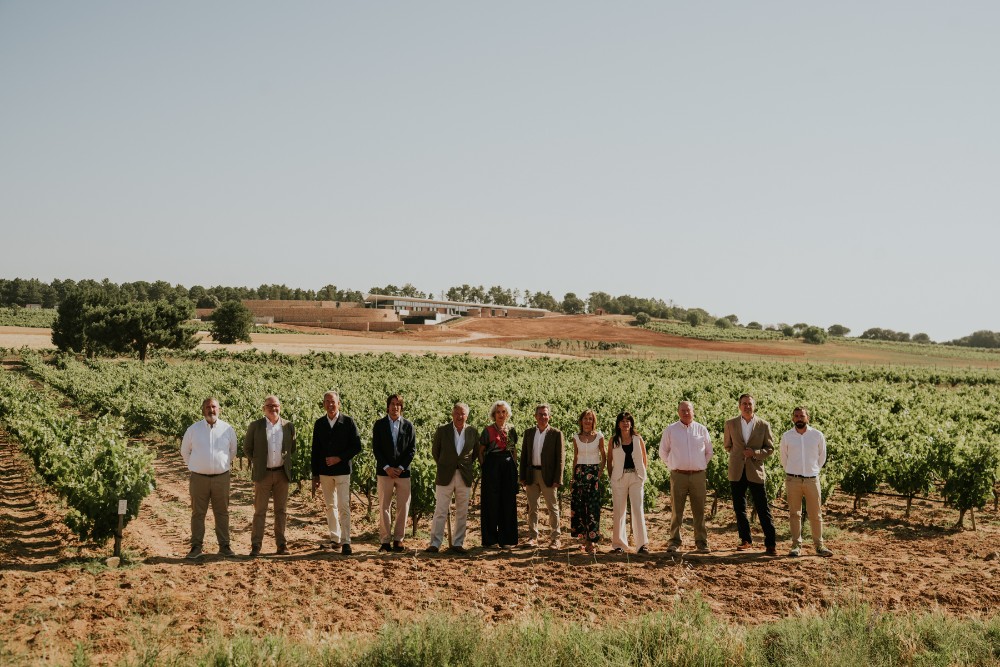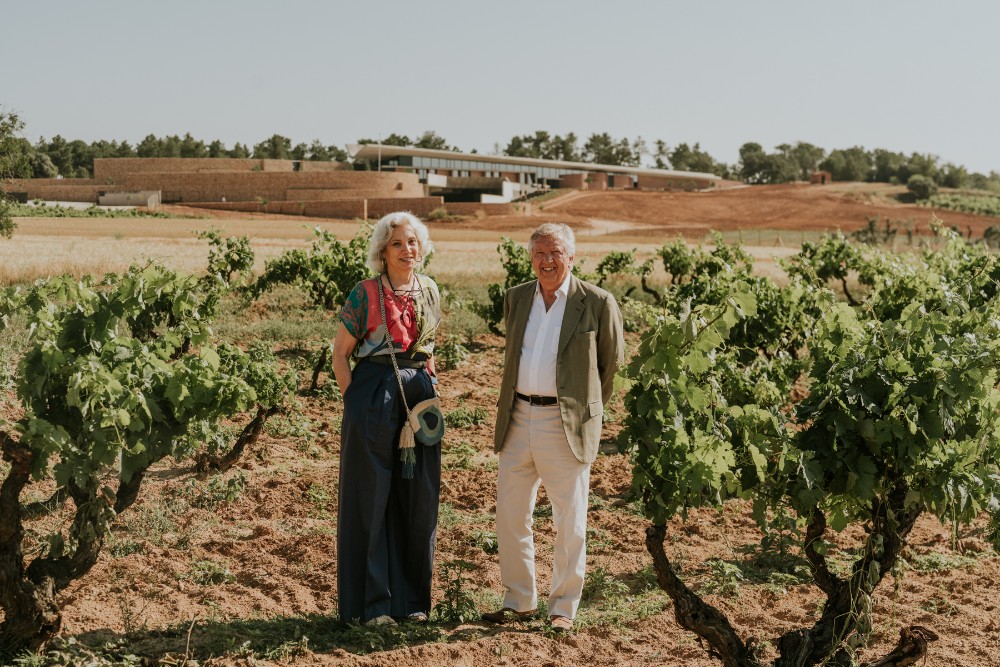
Bodegas LA HORRA unveils its new winery rooted in sustainability and the landscape of Burgos’ Ribera del Duero
The new winery stands as a testament to Bodegas LA HORRA’s commitment to the land and to excellence.
Its architectural design combines energy efficiency, natural gravity and a deep respect for the surrounding landscape. Carme Pinós, winner of Spain’s National Architecture Prize, and her studio have worked on the project alongside the estate, Vértice21 Engineering and construction firm Inexo. Bodegas LA HORRA has invested €9.5 million in the project, underlining its drive for innovation.
Bodegas LA HORRA, located in Ribera del Duero, has today inaugurated its new winery, designed by National Architecture Prize winner Carme Pinós. Rooted in sustainability and harmoniously integrated into the landscape, the building draws inspiration from the region’s traditional winery architecture.
The new winery marks the consolidation of Bodegas LA HORRA’s project, which began in 2009. The first phase saw the construction of the initial vinification facilities, where the early vintages of CORIMBO and CORIMBO I were produced. The second phase, completed in 2015, added the barrel-ageing area and a bottle cellar. In 2023, work began on the third phase, in collaboration with Estudio Carme Pinós, culminating in today’s inauguration.

Attending the opening were Mario Rotllant, chairman of Grupo RODA; Agustín Santolaya, CEO of Grupo RODA; Pedro and Pablo Balbás, partners and winegrowers from La Horra and Roa de Duero; architect Carme Pinós; Eduardo Orozco, partner at Vértice21; and Sergio Rello, CEO of Inexo, the construction company which worked alongside Estudio Carme Pinós to bring the project to life.
“Sixteen years after we began our journey in Ribera del Duero, discovering an extraordinary winegrowing region for the production of Tempranillo, we are taking a significant step forward with the inauguration of this definitive winery. Sustainable and highly energy-efficient, it has been brilliantly developed by our team in partnership with Carme Pinós and her studio. The new winery strengthens our presence in Ribera del Duero and, we hope, will also contribute to the economic development of the area,” explained Mario Rotllant, chairman of Grupo RODA.
“CORIMBO and CORIMBO I capture every nuance of this remarkable landscape, with its poor, limestone soils topped by pine forests and filled with aromatic plants. They embody a fresh, elegant vision of the Burgos stretch of Ribera del Duero,” added Agustín Santolaya, CEO of Grupo RODA. “Carme Pinós understood our philosophy from the outset and has designed a winery that delicately brings out every subtlety of this land: using gravity, the natural temperature of the subsoil and air shafts that remind us of the old village cellars in the area. All of this, with incredible beauty, in an architectural ensemble that sometimes seems to vanish and at other times leaves an indelible impression.”
Carme Pinós, architect and 2021 National Architecture Prize winner, said: “I was thrilled to take on the challenge of designing a winery, my first. I wanted to create a building within a landscape. My aim was for the architecture to be part of its surroundings without imposing itself, almost in symbiosis with the land. I took inspiration from the history of winery building in this region and, through that, created a project that is coherent with the area’s identity.”

Grupo RODA, founders of Bodegas RODA in Haro’s historic Barrio de la Estación (DOCa Rioja), undertook an exhaustive search across Spain to find the best terroir for Tempranillo before settling in Ribera del Duero. They found the ideal place for their project in the vineyards of La Horra (Burgos).
At its new winery, Bodegas LA HORRA has applied its philosophy of complete respect for and preservation of the land. Sustainability runs through every aspect, from vineyards that promote biodiversity and minimal intervention, to an architectural project that blends into the winery’s surroundings. The entire winemaking process is designed in the pursuit of excellence.
Set across 25 hectares of vineyards and pine forest in the Burgos part of Ribera del Duero, the estate lies in the village of La Horra, in a site known as La Horca, north of the Anguix road.
Built on the edge of a pine forest in the northern part of the estate, the new winery covers 4,700 m² and houses production, barrel ageing and bottle storage areas, as well as a display and direct sales space. The existing buildings have been repurposed for logistics and distribution.
With an overall investment of €9.5 million in the building, equipment and facilities, Bodegas LA HORRA consolidates its presence in Ribera del Duero and reaffirms its commitment to respectful innovation. It also positions itself as a benchmark in wines that are a true expression of place: CORIMBO and CORIMBO I—organically grounded reds that are fresh, expressive and deeply connected to their environment.
About the winery’s architecture
Bodegas La Horra‘s new winery is a testament to its commitment to the landscape, sustainability and excellence. It is the first wine project undertaken by Carme Pinós, who drew inspiration from the region’s traditional underground cellars to create a contemporary architectural space, partially buried in a natural hollow carved into the estate’s southern slope. This design harnesses natural geothermal energy while minimising visual impact.
Pinós approached this commission as an opportunity to distil her architectural principles, based on structural clarity, sensitivity towards the place and formal restraint. “From the outset, Mario Rotllant suggested that the new project should blend seamlessly into the landscape, harmonising with its surroundings, and be situated on the highest hill where a centuries-old holm oak still stands,” said Carme Pinós. Drawing on the traditional underground cellar concept of Ribera del Duero, the architect has reinterpreted it through a contemporary lens.
The winery unfolds across three levels connected by ramps and stairways, covering 4,700 square metres dedicated to winemaking, ageing and bottling. Gravity-led movement and passive ventilation systems using traditional zarceras (air shafts) eliminate the need for machinery and vibration, ensuring optimal conditions for winemaking while reinforcing the project’s environmental credentials.
The building is topped by a giant exposed concrete roof, which Pinós describes as resembling a monumental spoon that has scooped out the hollow now occupied by the winery. This sculptural inverted slab follows the natural contours of the land and will eventually host a spontaneous garden of native flora. Gabion walls complete a design that symbolises one of the project’s key principles: its integration into the landscape.
Visitors enter near a small adobe house and a ancient holm oak, two symbols of the estate’s heritage. From here, the journey continues through the winery, descending via ramps to the fermentation and ageing rooms in a seamless path that traces every stage of the winemaking process. One of the most striking spaces is the double-height barrel room, with acoustics designed to evoke the solemnity of a cathedral nave.
Above it stands the main gallery, open and glazed, framed by a façade of solid adobe and red-wine-coloured Viroc panels. This versatile space serves as a prelude to the underground spaces, housing an exhibition and direct sales area.
The project was developed with the help of Vértice21 Ingeniería, an engineering firm specialising in wine and agri-food projects, and Inexo, a construction company renowned for its expertise in complex projects in the logistics, industrial and agri-food sectors. Both companies are based in Valladolid.

